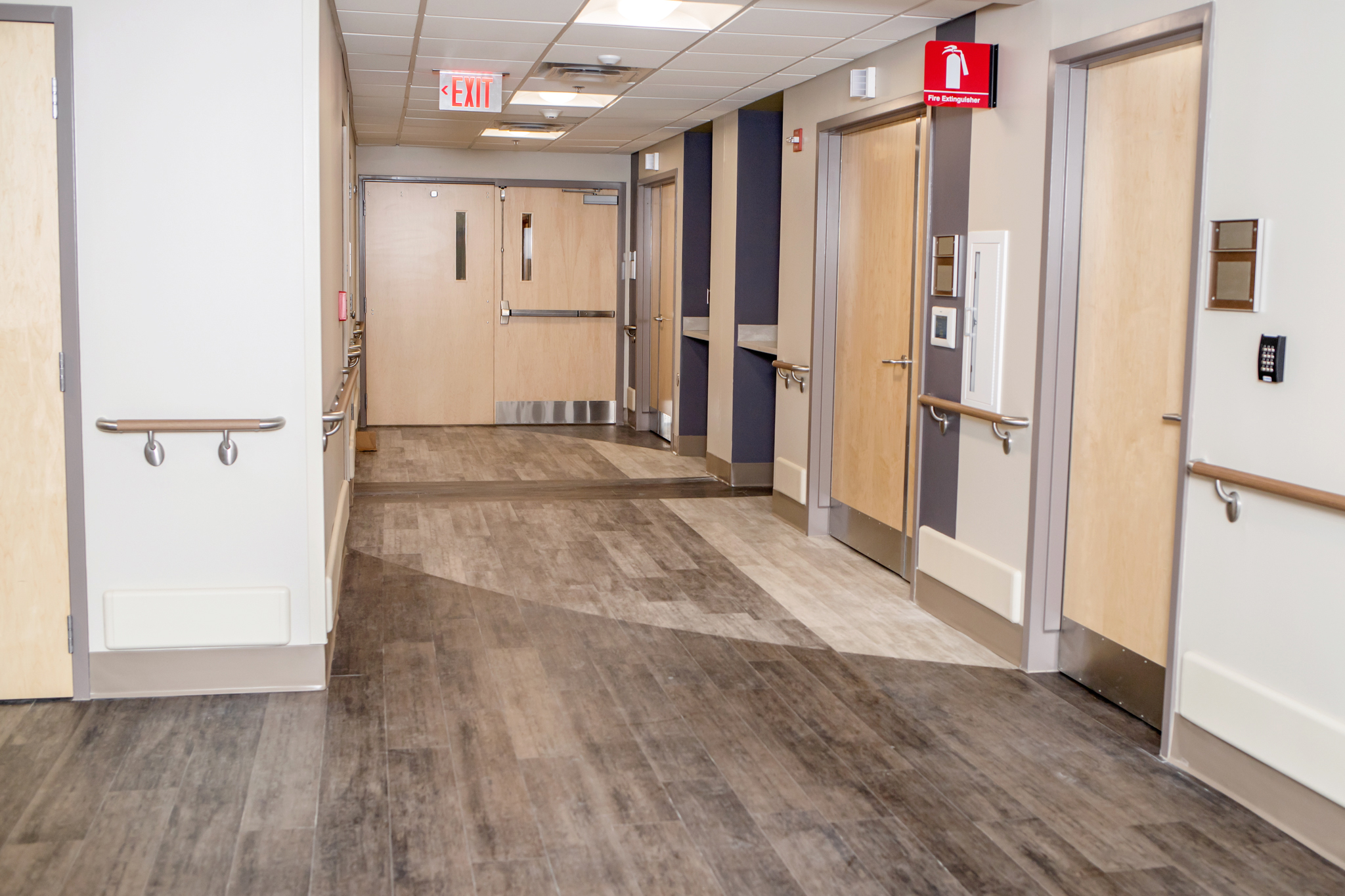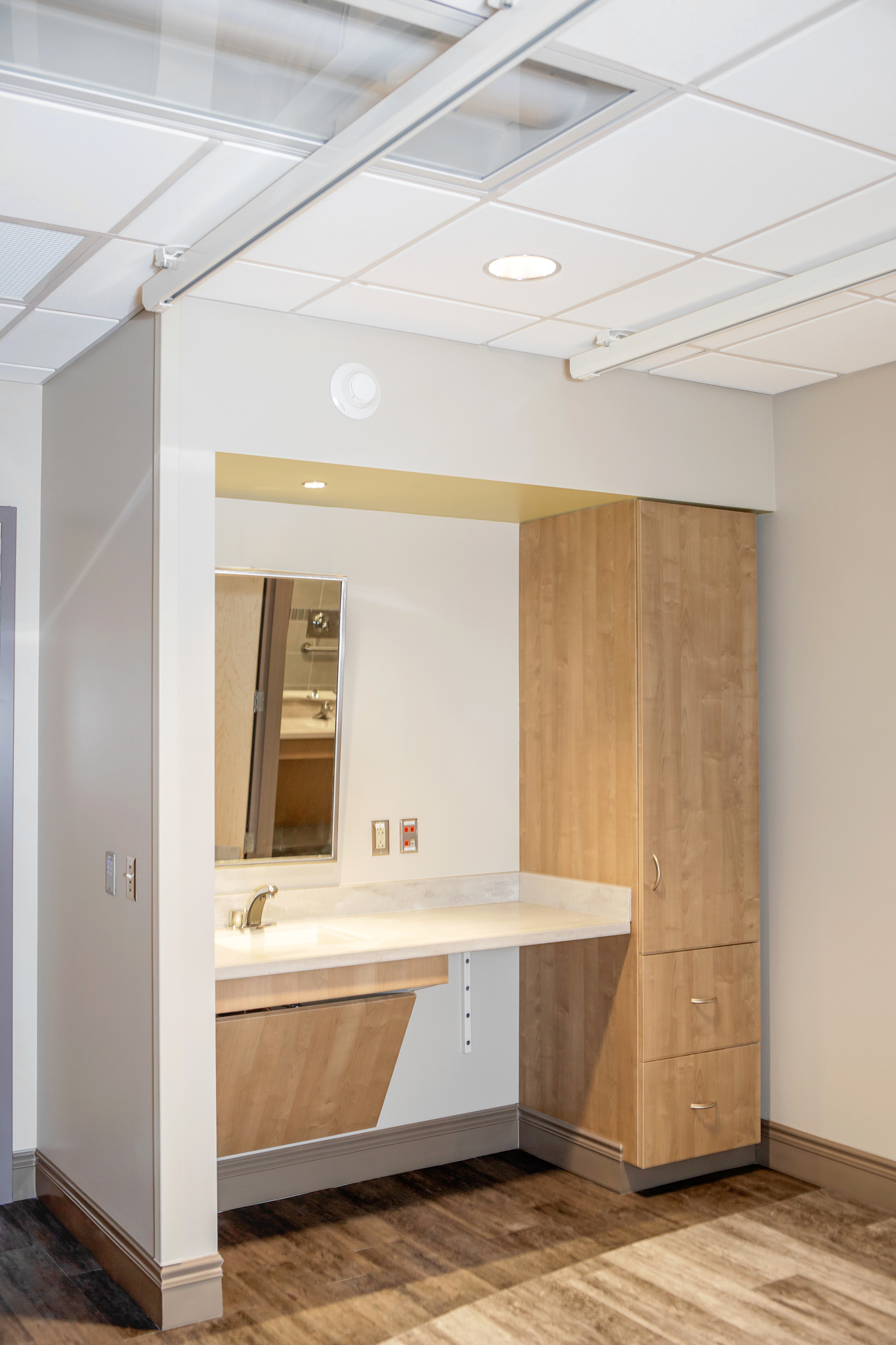Project Location
Salisbury, North Carolina
Completed
2021
Agency / Customer
Department of Veterans Affairs
Specialty
Project Description
VALIANT, was tasked with the Build-Design of this 23,000 square foot space to transform it into a modern medical surgical ward, equipped to accommodate 16 patients. The existing layout was completely reorganized to create efficient patient rooms, each equipped with the latest technologies and ensuring patient privacy. The 5th floor of Building 2 in the Salisbury VA Medical Center, which was occupied and operational for the duration of the project and the occupied and operational 4th floor remained unaffected, thanks to our meticulous planning and coordination.
While the project scope encompassed various aspects of construction, the true challenge lay in navigating the complexities of a working medical facility. VALIANT implemented a comprehensive cost control system, proactively identifying potential financially impacting issues and proposing alternative solutions to maintain budget constraints. Additionally, we employed innovative scanning technology to identify and address any potential clashes between the new mechanical, electrical, and plumbing systems before installation, ensuring a smooth and efficient construction process. This, coupled with our unwavering commitment to the project timeline, allowed us to successfully deliver the transformed medical surgical ward on schedule, even amidst the unforeseen circumstances of the 2020 COVID-19 pandemic.




