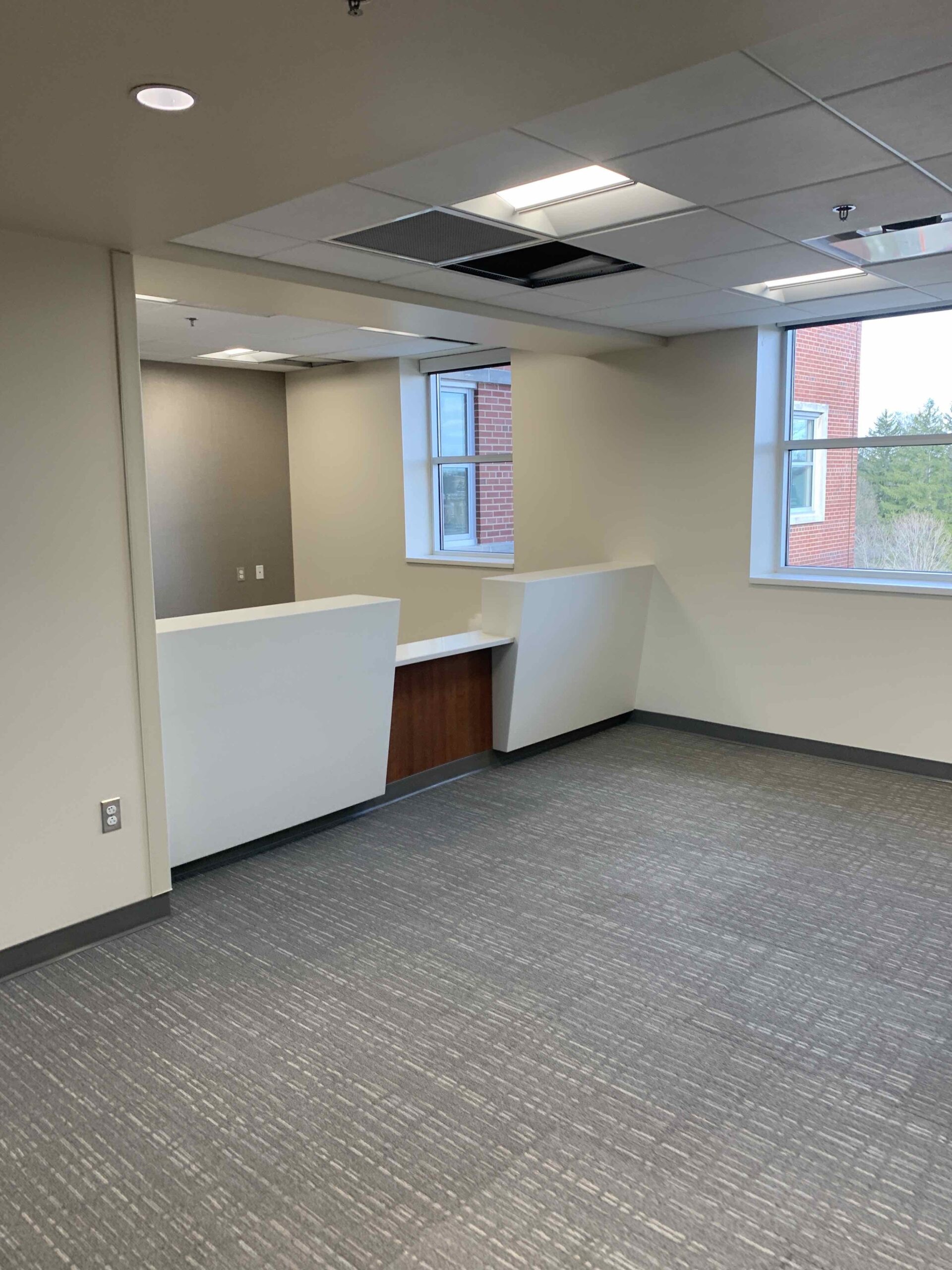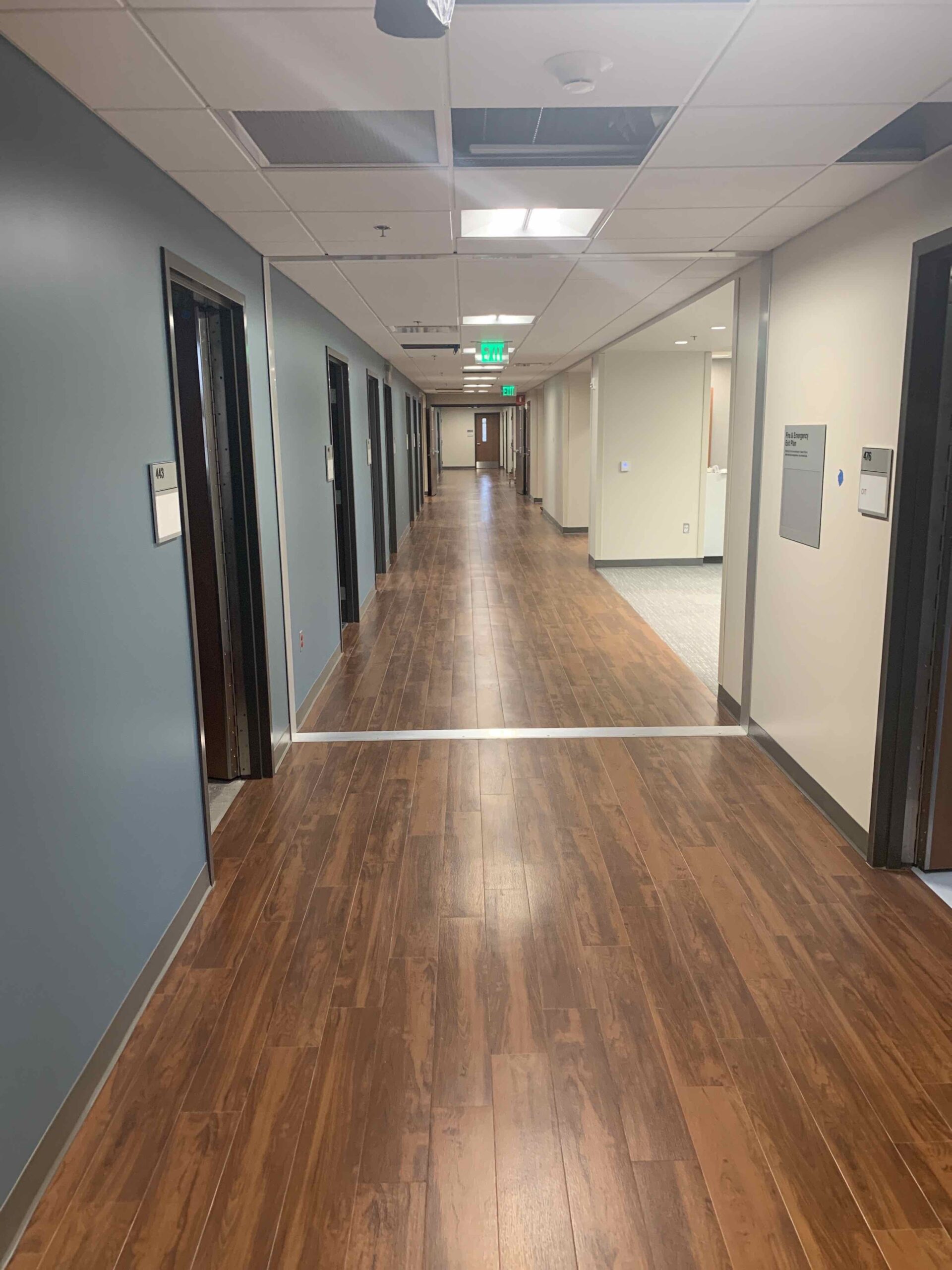Project Location
Ft. Wayne, IN
Completed
2021
Agency / Customer
Department of Veterans Affairs
Specialty
Project Description
VALIANT was the prime contractor for this renovation of the entire 24,000 SF 4th Floor of Building 138. This renovation encompassed the following: three clinical spaces: audiology, ophthalmology, and dentistry. The audiology clinic included three soundproof exam booths and standard exam rooms. The ophthalmology area included exam rooms and staff offices. The dentistry area included seven dental treatment suites, two oral surgery suites, a dental lab, and staff offices and breakrooms.
The project was split into five phases (two primary execution phases with three sub-phases under Phase 2), with each of the non-working phases remaining fully operational during construction. The space called for Infection Control Risk Assessment Class IV, which is focused on construction barriers to prevent dust and potentially dangerous pathogens from entering patient care areas. Establishing temporary containment (and maintaining/moving the containment throughout the 18-month duration) for interior renovation projects considers many factors, but safety is paramount. Particularly for use in healthcare settings, where concerns about keeping patients, caregivers, and staff protected from construction dust and potentially dangerous pathogens are always top of mind.




